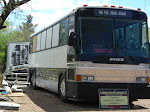 More Bus Plans.
More Bus Plans.
I have completed the inside right and left elevations just to give the over all picture of the fine furnishings on our wish list. We are designing our bus for comfortable living and entertaining. We always have friends & fans over.
We searched the web for floor plans, but couldn't find one to suit us. Man, those guys really keep their RV plans close to the hip! Thank goodness for Google images.
We cut the floor plan up into 4 compartments; Salon, Kitchen, Bathroom & Bedroom. Then we went to Private and commerical sites to get some ideas and Walla! A couple of hours with a #2 pencil, a scratch pad and a couple more on the laptop.
Now my bride can picture our new home on wheels. She knows that this plan could change before and during construction. Lord knows IT WILL.
All the Best, Michael & Christi







No comments:
Post a Comment