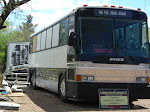 I set the sink base but something was wrong. The cabinet looked like it was listing. I checked the measurement to the ceiling at each end of the base and sure enough, the floor is built at a slant. About a 1/4 inch in 1.5 feet. The sink base is a 1/2 inch out of plumb. So I cut and placed a 1/2 inch shim under the forward edge of the cabinet and screwed it to the floor and then to the wall. A straight edge continued the line along the wall to the corner and side wall.
I set the sink base but something was wrong. The cabinet looked like it was listing. I checked the measurement to the ceiling at each end of the base and sure enough, the floor is built at a slant. About a 1/4 inch in 1.5 feet. The sink base is a 1/2 inch out of plumb. So I cut and placed a 1/2 inch shim under the forward edge of the cabinet and screwed it to the floor and then to the wall. A straight edge continued the line along the wall to the corner and side wall. I used 2x4's screwed to the wall for the counter support.
I used 2x4's screwed to the wall for the counter support.  Then I attached the 18 inch base, shimmed, to the sink base in an island configuration. Set the counter tops and cut in the sink. The 18 inch draw base fit on the opposite wall, add a counter top and were done. Well, I still have to build the cabinet for the oven. I'll do that soon.
Then I attached the 18 inch base, shimmed, to the sink base in an island configuration. Set the counter tops and cut in the sink. The 18 inch draw base fit on the opposite wall, add a counter top and were done. Well, I still have to build the cabinet for the oven. I'll do that soon.
All the Best, Michael & Christi
See our other Blog;http://michaelhargisshow.blogspot.com/







Looking good Michael! You're getting there! I did that in January this year so I can relate to what you are going through, keep plugging away and before you know you'll have running water!
ReplyDelete~Paul~